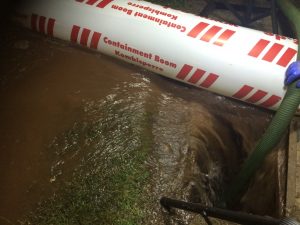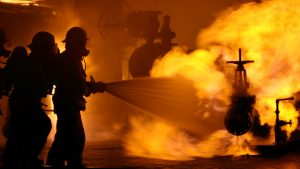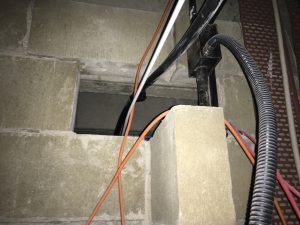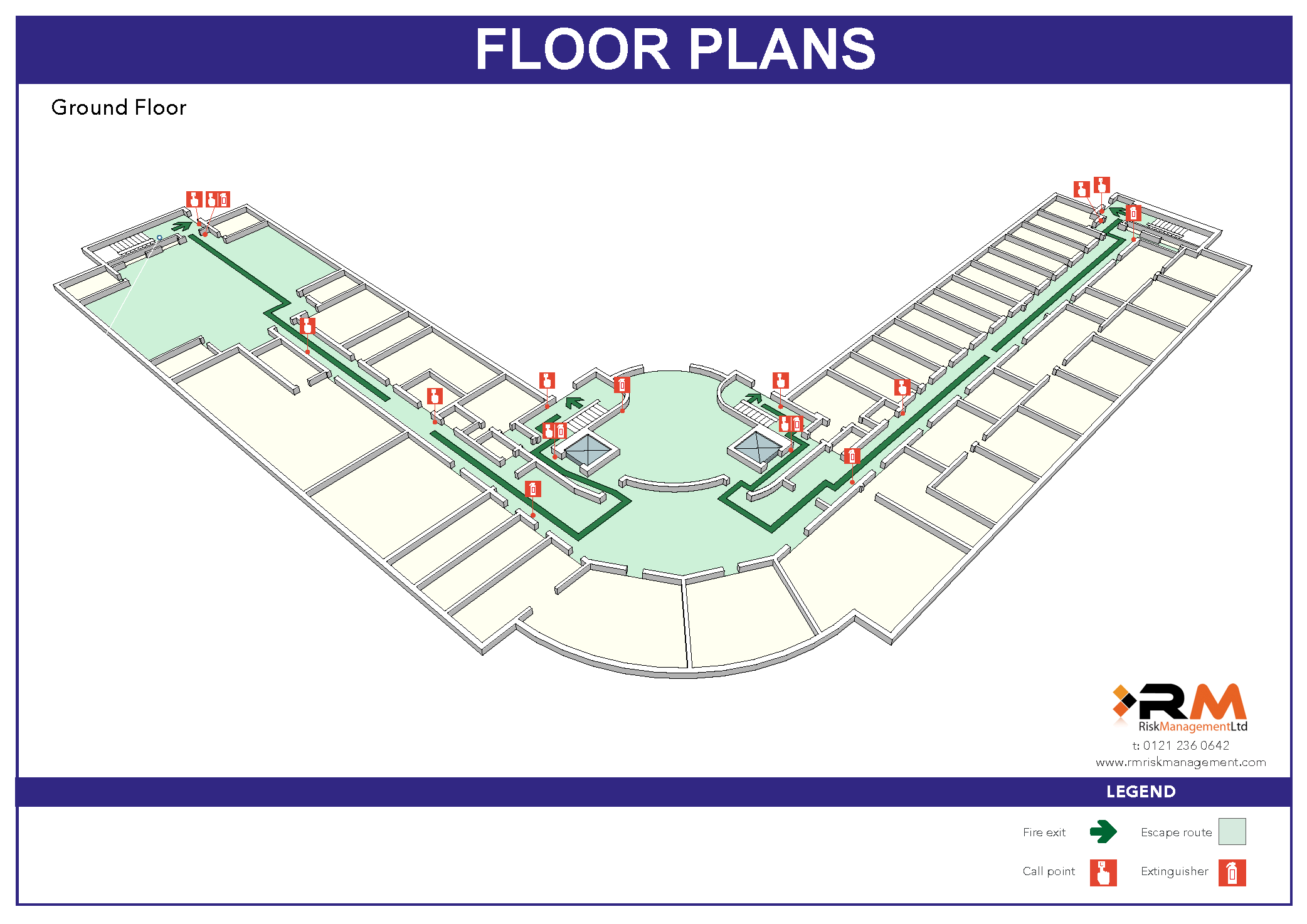
Floor Plans
It is important to have up-to-date drawings for your property. RM can provide you with fully measured, to-scale building plans with accurate and high standard surveys using laser guided equipment.
All too often we are asked to attend properties and perform assessments, surveys and inspections for many different reasons, but are left without having up-to-date building plans made available to us. The benefits are numerous: having accurate plans ensures we can give buildings a preliminary overview before we visit, identify all areas on site, and provide additional information to supplement our surveys and inspections.
Having plans for a building is a requirement under Regulation 38 of The Building Regulations for England and Wales, with the purpose of providing fire safety information to the responsible person at the completion of a project, or where a building or extension is first occupied.
Building plans are necessary for providing fire alarm zone charts, evacuation plans, fire strategy plans and mechanical/electrical drawings.
We split our surveys for building plans into two types depending on the existing information available. To help understand the full scope of the property, any existing information such as CAD, PDF or paper drawings would be ideal. If this information is available, we can offer Service Type A (with basic layout plans/drawings).
If basic layout drawings are not available there may be a fee increase to draw the property from scratch, and we must offer Service Type B (without plans).
Type A
A check survey with supporting drawings provided – a check survey of all areas of the building, doors, partitioning, windows, staircases, lifts and, if required, fire detection and sounder locations.
With the survey notes and existing drawings brought up-to-date, AutoCAD drawings will be created and issued in PDF and DWG files.
Type B
A full survey without supporting drawings – a full survey of all areas of the building, doors, partitioning, windows, staircases, lifts and, if required, fire detection and sounder locations.
With the survey notes, AutoCAD drawings will be created and issued in PDF and DWG files.
Frequently Asked Questions
We've answered the common questions we get asked about this service
Do you need to perform a site visit to draw a building?
Absolutely. The accuracy of building plans is vital to ensure the correct information is provided. A site survey visit is always included in our fee.
Do you have experienced architects?
Yes. Unlike many CAD design organisations, our architects have 20 years’ experience providing Surveys, Fire Plans, Lease Plans, 2D Space Planning, Planning Services, Detailed Design Work, Design Management, Principal Designer Services, Specifying Furniture Services, 3D CGI Visuals and Animation Walkthroughs.
What areas do you cover?
We are based in the West Midlands, but our assessors work nationwide. The majority of our work is in London, however we look after our clients’ properties all over the UK, including the Isle of Man and Ireland.
If you have any further questions then please contact us today.
We will provide
A set of measured survey and floor plans
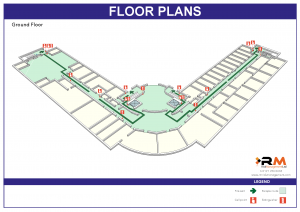
Supplied in a variety of formats including CAD and PDF.
Free access to BLOCK7.

Fire Safety Management Software to assist in ongoing risk management
One Hour’s Free Consultancy

Support for each and every risk assessment
Our Process
Assess

To assist in your understanding of health and safety requirements, we will identify hazards on site and, for each one, we will determine how well we believe you are currently complying with health and safety standards through observation, evaluation of documentation and discussion.
Validate

For quality assurance, RM has a two stage validation process for each and every audit that is published. First the report is verified by the assessor that carried out the assessment, and secondly the respective Department Head reviews and validates the report before publishing to the client.
Report
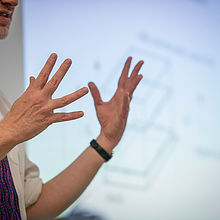
To help you to actively manage your risks, RM publishes all of its assessment reports to BLOCK7 where, amongst other things, you will be able to view and download static and dynamic PDF reports. In addition, you can view and search risks according to the categorisation of Intolerable, Substantial and Moderate, or Monitor & Review with Traffic Light methodology.
