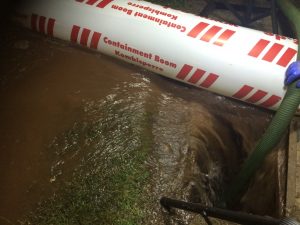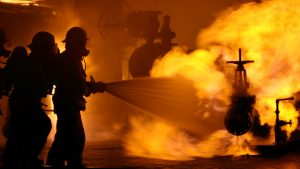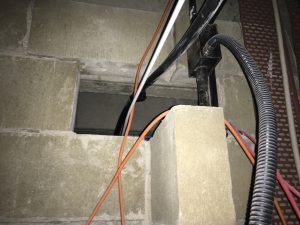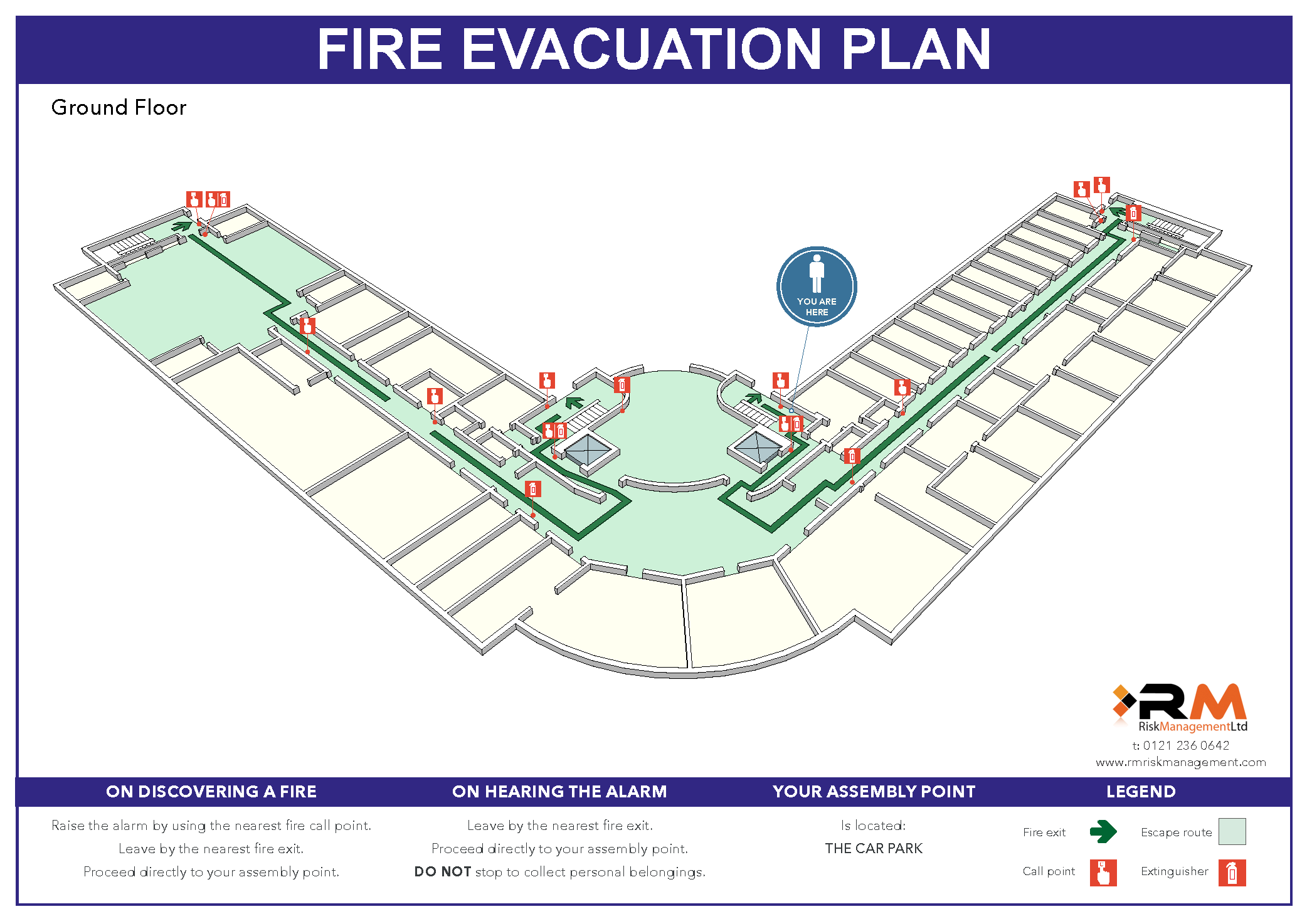
Evacuation Plans
We can design and produce professional, relevant and clear evacuation plans to display in your building to ensure your occupants are aware of the escape routes and locations of fire precautions.
Knowing what to do and where to go in the event of a fire is key. By providing clear, concise and easy to follow fire evacuation plans you will be confident that your staff and guests can escape a fire quickly and safely. Fire evacuation plans are an integral feature of your building’s system of safety signs, and play a vital role in your fire safety strategy. Installing fire escape plans gives you the information that you need prior to an emergency, allowing for an effective evacuation of the building when an emergency occurs.
If you are a property manager, employer, or have significant control of a premises, you have a responsibility to ensure the safety of staff and visitors within your building. The Regulatory Reform (Fire Safety) Order 2005 (RRO) states that you must provide clear information relating to your building’s fire evacuation procedures, details of how to raise the alarm and directions to the closest means of escape.
Using a clear, simple to follow pictorial view of the floor which shows only the information that is relevant to a quick and safe evacuation, our professionally designed evacuation plans are the best available.
Our evacuation plans support the legal requirements to communicate your emergency evacuation procedures and follow current and emerging international standards. They are uniquely scalable to the size of your organisation, and can be used in small offices through to large, complex buildings and estates.
We have produced evacuation plans for hundreds of buildings, including offices, warehouses, manufacturing, football stadia, care homes and distribution centres.
Frequently Asked Questions
We've answered the common questions we get asked about this service
What information is included on an evacuation plan?
We will produce high quality, detailed evacuation plans for each of your properties which can be displayed in the building to inform occupants of the escape routes and the locations of the fire precautions listed below:
- Fire alarm call points
- Fire extinguishers
- Fire escapes
- Evacuation aids (such as chairs and sleds)
- Disabled refuges
- Evacuation instructions (fire action notice)
We also include Fire Action Notice instructions on all plans. The instructions cover what to do in the event of discovering a fire and what to do if occupants hear the alarm.
Please note that the best Evacuation Plans are those that focus on large clear pictograms that illustrate where you are and how to quickly and safely evacuate the building, not lengthy pieces of text. This practice also follows the guidance for Evacuation Plans design set out in ISO (BS) 23601.
What information do you need to produce evacuation plans?
The production of each plan will be reliant upon the following information being provided by the client:
- Building plans showing the current layout
- Number of floors for the property
- Number of tenants in the property
- Size of plans desired
Can you offer printing?
As standard we provide our evacuation plans in high quality PDF electronic copy, however we do offer a wide range of printing options in A3 or A4 size:
- PRO Printing: 270gsm colour prints on fade resistant photo paper
- PRO Prints with aluminium snap-frames and fixing kits
- PRO Prints with acrylic holders and foam mounting tape
- PRO Prints with acrylic standoff panels and fixing kits
- Foamex board prints (3mm thickness) with mounting tape
Do you need to perform a site visit?
We are able to provide a guide for you to mark-up the plans yourselves if desired. Where marked-up plans cannot be provided to us, we are able to carry out site surveys and mark-up the plans for you. We will include the locations of the fire precautions, fire equipment, disabled facilities and escape routes. The site surveys will be priced as an add-on.
How much does it cost?
Prices are dependent on the size and location of the building, and the number of plans required. We offer a discount on the site surveys if we are already on site performing other services.
If you have any further questions then please contact us today.
We will provide
A Fire Evacuation Plan
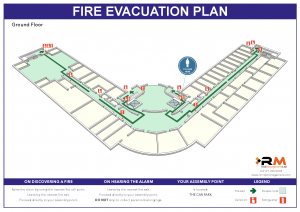
Image files for each floor, with optional printing and framing service.
Free access to BLOCK7.

Fire Safety Management Software to assist in ongoing risk management
One Hour’s Free Consultancy

Support for each and every risk assessment
Our Process
Assess

To assist in your understanding of health and safety requirements, we will identify hazards on site and, for each one, we will determine how well we believe you are currently complying with health and safety standards through observation, evaluation of documentation and discussion.
Validate

For quality assurance, RM has a two stage validation process for each and every audit that is published. First the report is verified by the assessor that carried out the assessment, and secondly the respective Department Head reviews and validates the report before publishing to the client.
Report

To help you to actively manage your risks, RM publishes all of its assessment reports to BLOCK7 where, amongst other things, you will be able to view and download static and dynamic PDF reports. In addition, you can view and search risks according to the categorisation of Intolerable, Substantial and Moderate, or Monitor & Review with Traffic Light methodology.
